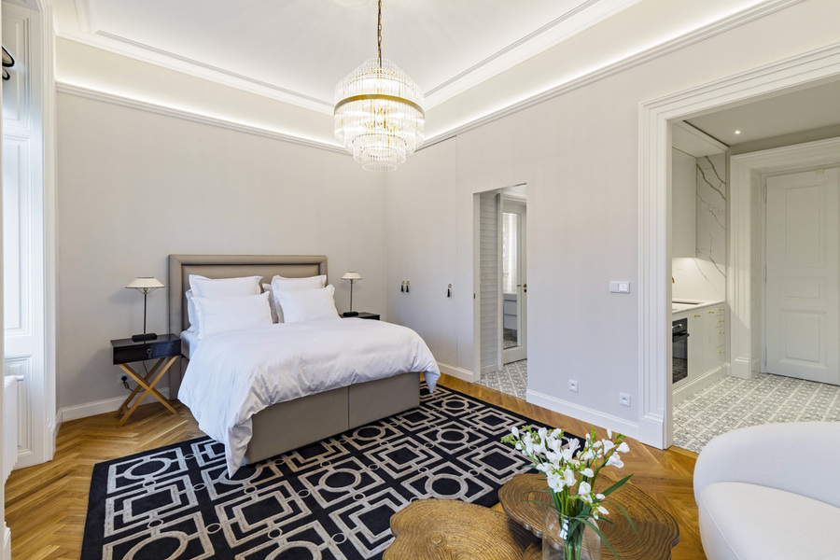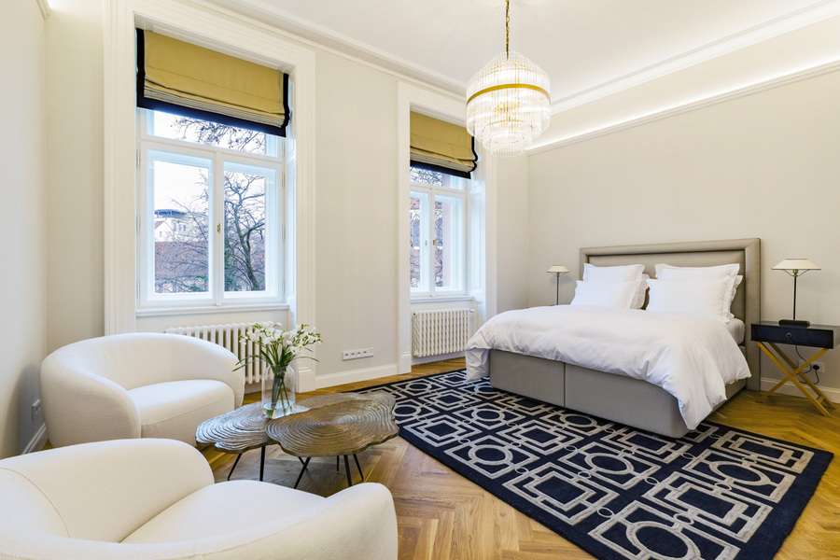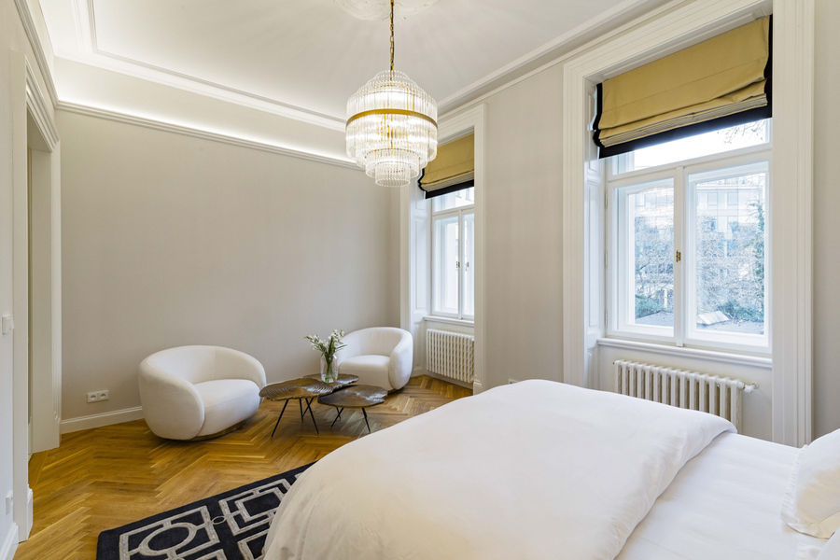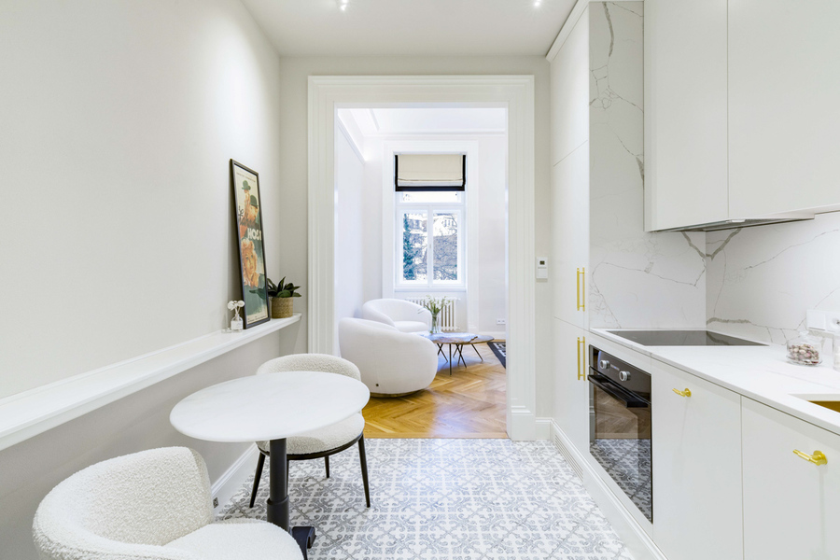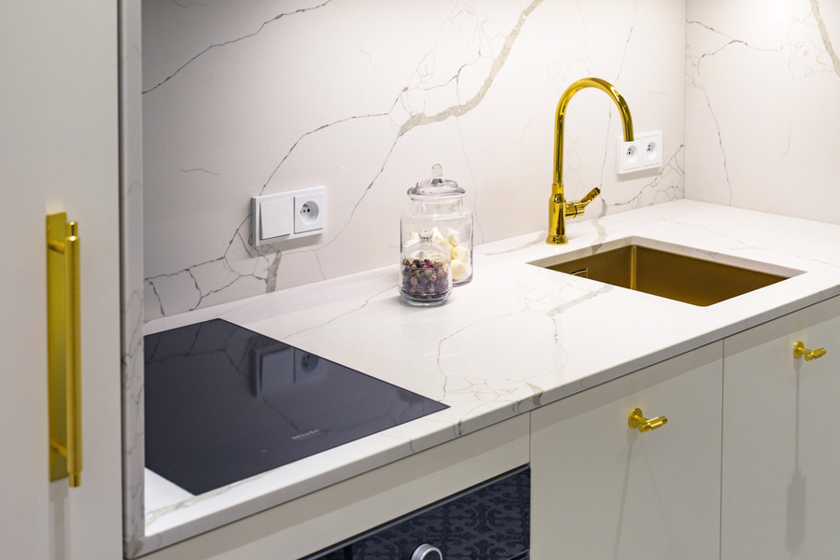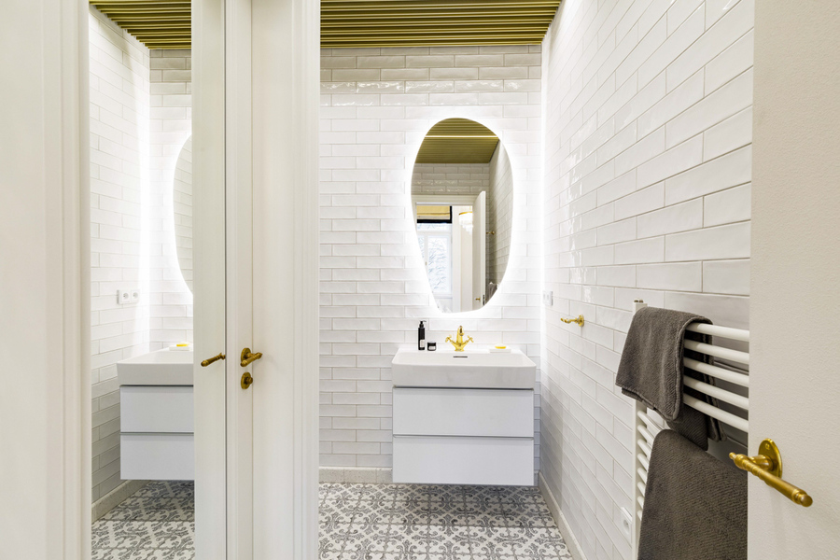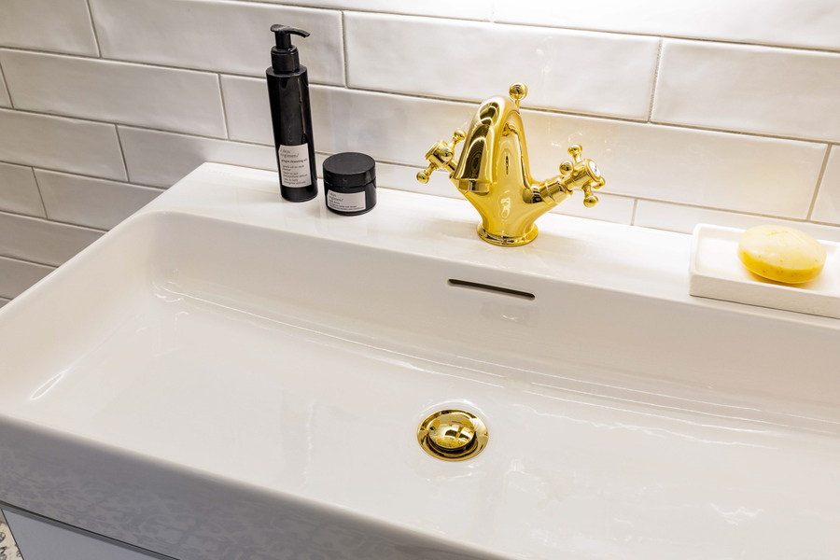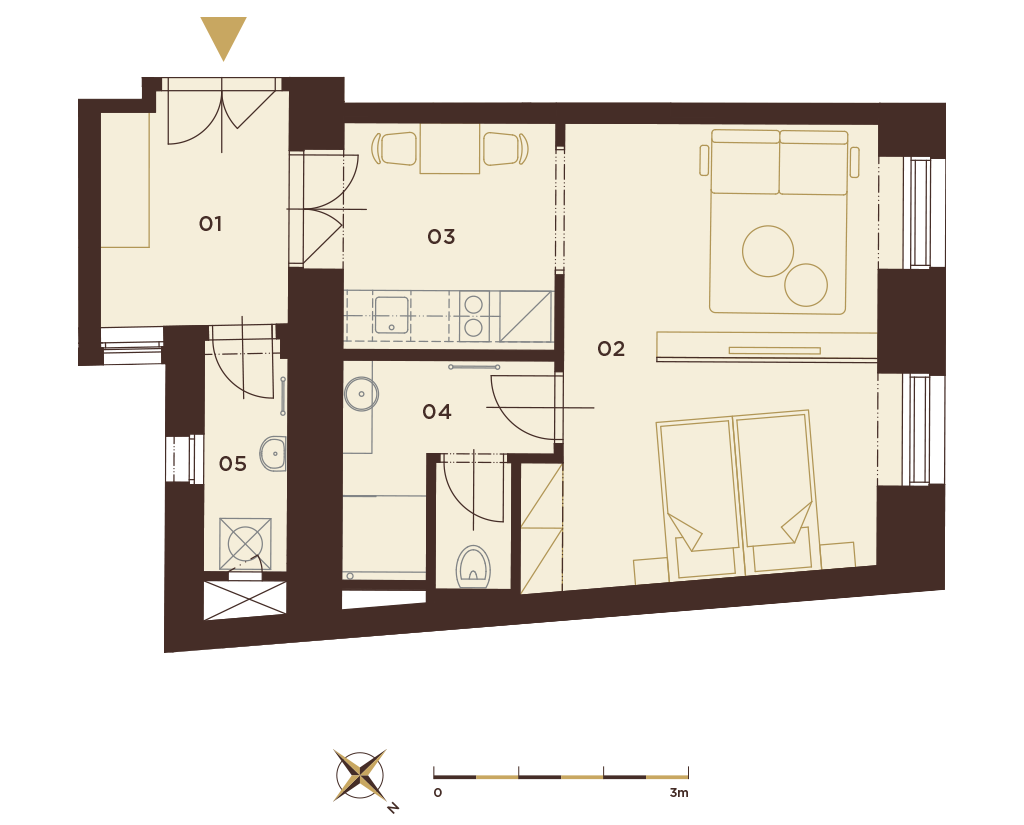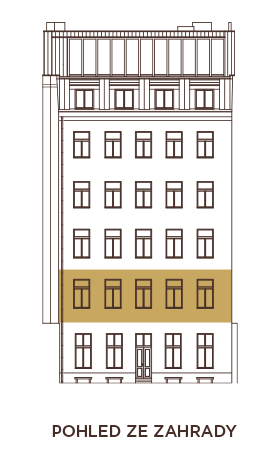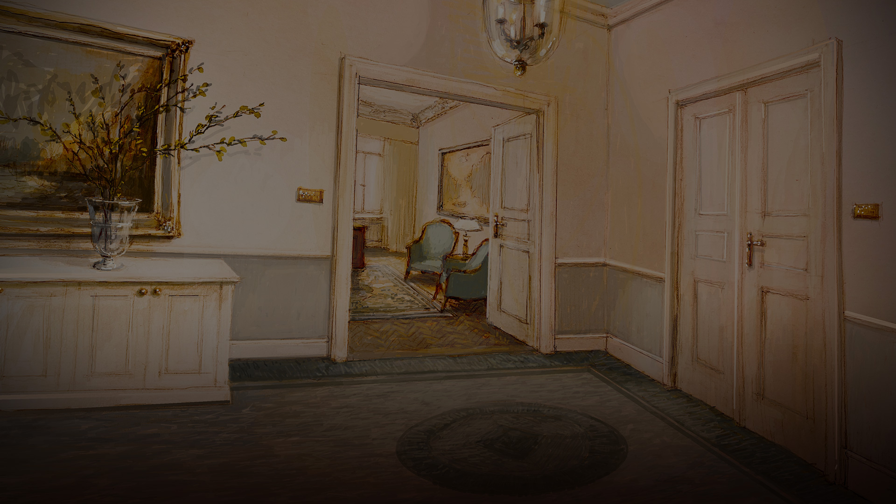
The floor plan diagram represents the layout of the dwelling unit for marketing purposes. All information in this diagram is for informational purposes only. Names, descriptions, dimensions and floor areas are for guidance only. The fixtures and fittings shown in the floor plans and photographs (furniture, kitchen, electrical appliances, etc.) are not included. The exact scope of delivery and areas are specified in the contract. All information in this diagram is for information only and may differ from reality.
 Menu
Menu
 lower floor
lower floor
