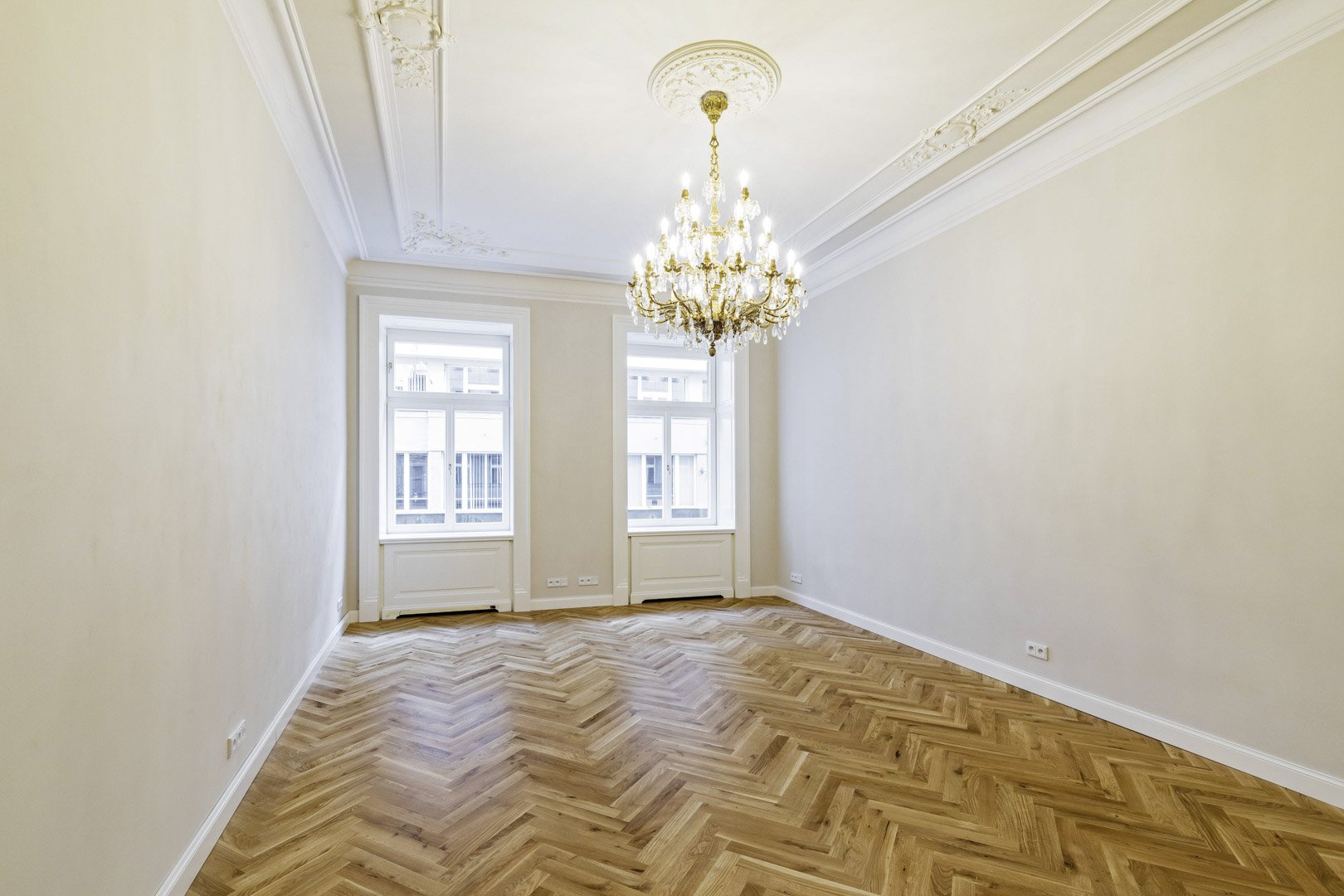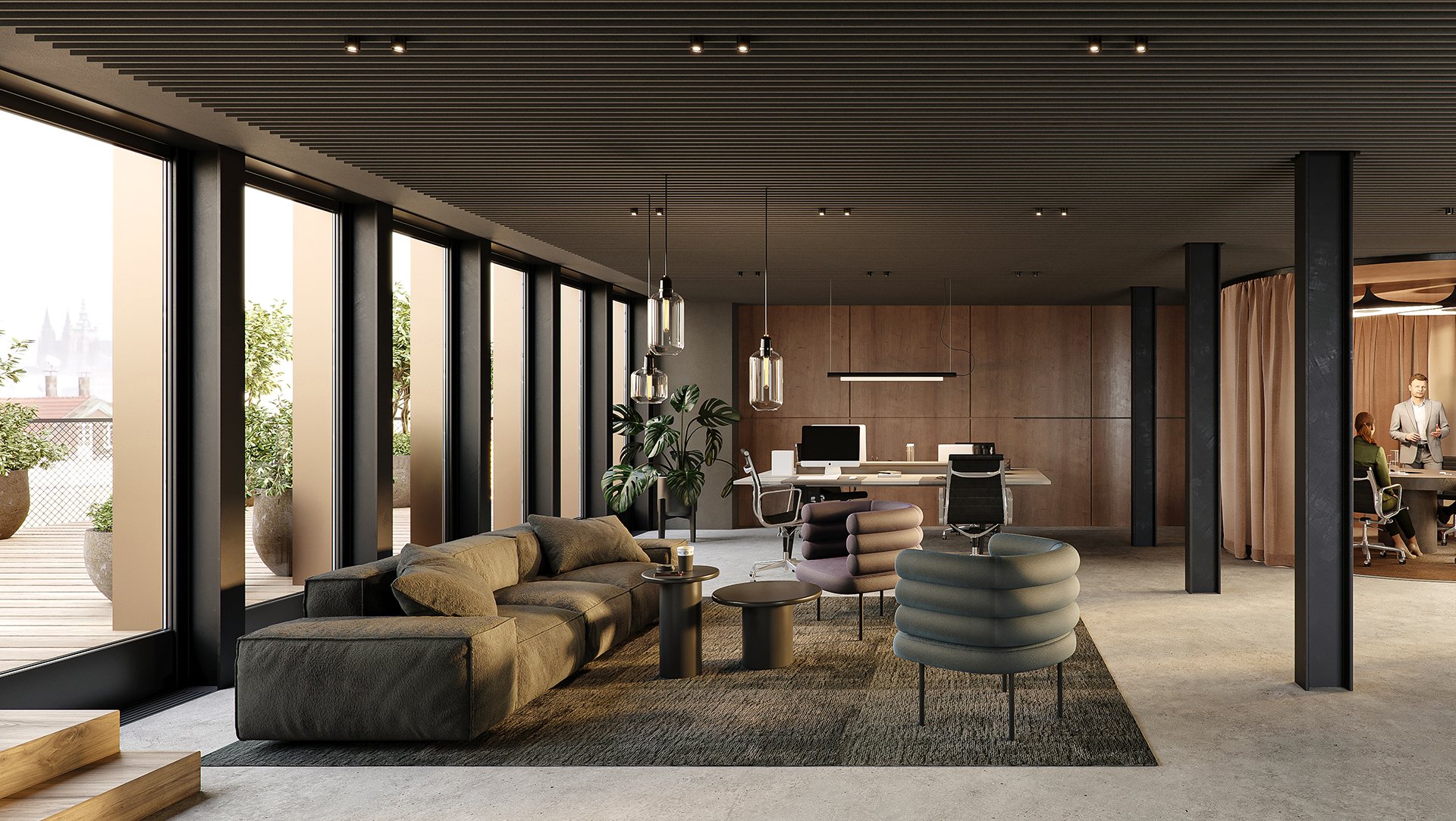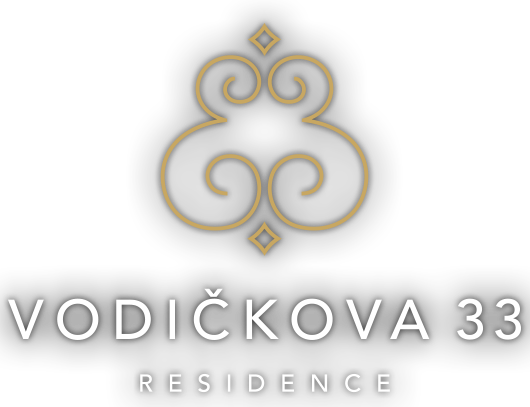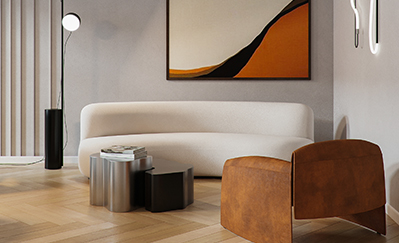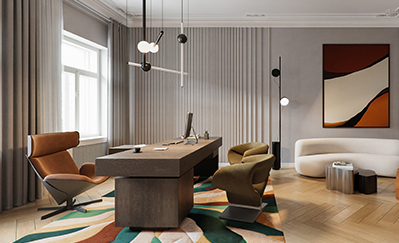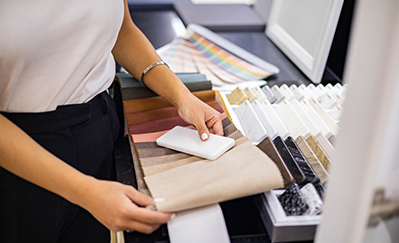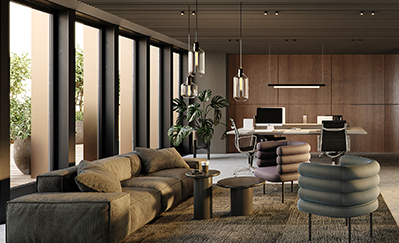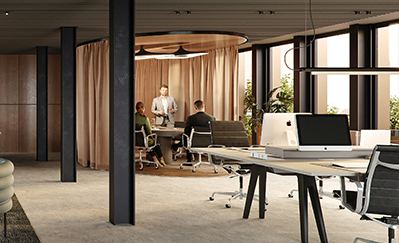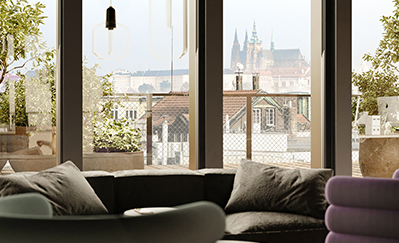Choose a space that will represent you

1.NP
A.1.1 - cafe
Usable area: 168,9 sqm
Total area: 180,6 sqm
Terrace: 42,0 sqm
|
|
status: sold
|
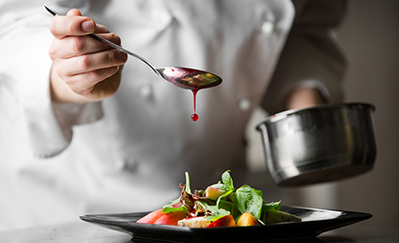
1.NP
A.1.2 - restaurant
Usable area: 408,6 sqm
Total area: 437,8 sqm
|
|
status: sold
|
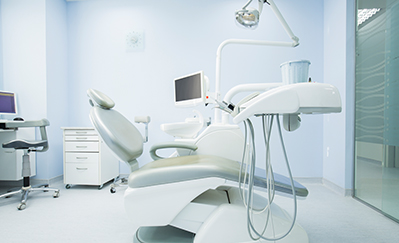
3.NP
A.3.1 - non-residential
Usable area: 378,9 sqm
Total area: 404,2 sqm
Terrace: 9,8 sqm
|
|
status: available
|
| unit | type | floor | usable area | total area* | terrace | state |
|---|---|---|---|---|---|---|
| A.1.1 | cafe | 1.NP | 168,9 | 180,6 | 42,0 | sold |
| A.1.2 | restaurant | 1.NP | 408,6 | 437,8 | - | sold |
| A.2.1 | non-residential | 2.NP | 376,3 | 410,0 | - | available |
| A.3.1 | non-residential | 3.NP | 378,9 | 404,2 | 9,8 | available |
| A.4.1 | non-residential | 4.NP | 384,0 | 410,8 | - | available |
| A.5.1 | non-residential | 5.NP | 387,0 | 413,0 | - | available |
| A.6.1 | non-residential | 6.NP | 165,9 | 178,5 | - | reserved |
| A.6.2 | non-residential | 6.NP | 306,7 | 320,0 | - | reserved |
| A.7.1 | non-residential | 7.NP | 135,3 | 146,5 | 33,0 | reserved |
| A.7.2 | non-residential | 7.NP | 339,5 | 363,7 | 77,7 | reserved |
| *Total area means the internal floor area of all rooms of the house, including the floor area of all vertical load-bearing and non-load-bearing structures inside the house, which is determined in accordance with the definition set out in Section 3 of Government Decree No. 366/2013 Coll., of 30th October 2013, on the regulation of certain matters related to residential co-ownership | ||||||
A place that represents your identity
VODIČKOVA 33 offers 3,500 m2 of prestigious office space and commercial space on the ground floor of the building. The rear wing also houses residential units that can be used as service apartments.
The original building consisted of six floors. During reconstruction will be added modern seventh floor that will provide beautiful views of the skyline of the city of Prague. The floors are connected by elegant modern elevators and historic staircases. In the residential part, there will be a perfectly reconstructed original elevator that will raise the genius loci of the building. Individual office units can have an area from 180 m2 to 450 m2. They can be connected, both on one floor and possibly also within floors.
 Menu
Menu
